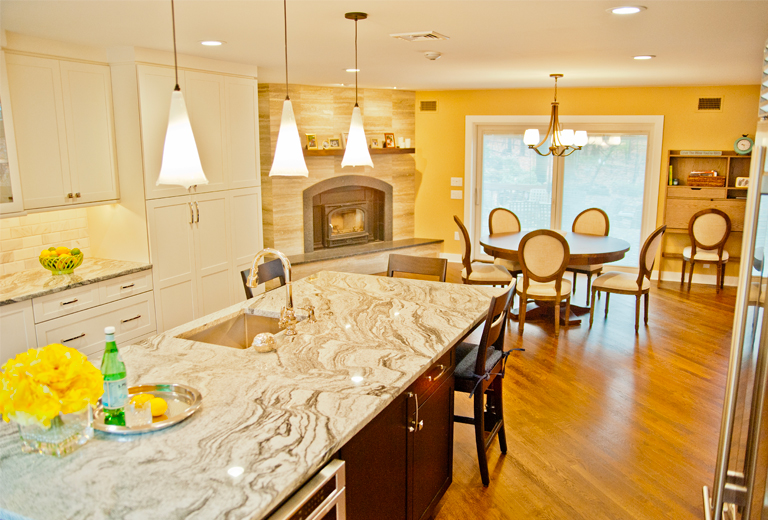Our Kitchen Case Studies
Kitchen Case Studies
We Have Solutions for All Your Space Related Issues!


Lighting Accents
You may be fortunate in your original kitchen to have large windows that usher in natural light, the Peach Design Build team consistently endeavors to maximize the benefits of natural, functional, and featured lighting.
Recessed LED lighting, available in various sizes, guarantees more than adequate illumination in worktop areas. Under cabinet lighting not only makes a subtle statement but also serves a functional purpose. Pendants over islands contribute to the overall presentation as an additional feature.

Seamless Flow
Amid a significant investment in your kitchen project, the Peach Design Build team remains mindful of the flow and synergy between the updated kitchen area and its adjacent space, often designated for breakfast or dining. One effective method to achieve this harmony is through the installation of a consistent floor covering throughout and the selection of coordinating wall colors, as showcased in this project.

Cool Storage
Should you require wine storage for whites, we offer the simplest solutions tailored for Chardonnay and Sancerre. An undermount refrigerator functions as a refreshment center for non-alcoholic beverages. If space permits, a red wine storage closet equipped with racks and separate temperature control can be seamlessly integrated for the wine enthusiast, enhancing the overall presentation of your kitchen renovation.

Solid Surfaces
A color-coordinated work surface is a necessity in your new culinary sanctuary. Mixed surfaces, including butcher block, cement, stainless steel, or tile, are gaining popularity. Backsplashes are available in a myriad of colors and materials such as stainless steel, copper, or glass, in addition to traditional tile. Drawing from extensive experience, the Peach Design Build team stands ready to offer suggestions and guidance tailored to your preferences among the available choices.

Island Living
Where feasible, the addition of an island will significantly enhance storage and functionality, serving as a notable feature in your kitchen transformation. Incorporating amenities such as a prep sink, cutting surface, drawer-style microwave, or under-counter refrigerator is recommended. Moreover, the inclusion of counter seating in close proximity to friends or family fosters an inviting atmosphere for meal preparation, be it simple or gourmet.
See this transition!




Get in touch
Send Us A Message
Our Location
141 W Front St Red Bank, NJ 07701
Opening Hours
Mon - Fri: 9am to 5pm
Sat: 9am to 5pm
Contact
Phone: (908) 998-4686
Email: info@peachdesignbuild.com
Get in touch
Send Us A Message
Our Location
141 W Front St Red Bank, NJ 07701
Opening Hours
Mon - Fri: 9am to 5pm
Sat: 9am to 5pm
Contact
Phone: (908) 998-4686
Email: info@peachdesignbuild.com
Get in touch
Send Us A Message
Our Location
141 W Front St Red Bank, NJ 07701
Opening Hours
Mon - Fri: 9am to 5pm
Sat: 9am to 5pm
Contact
Phone: (908) 998-4686
Email: info@peachdesignbuild.com
